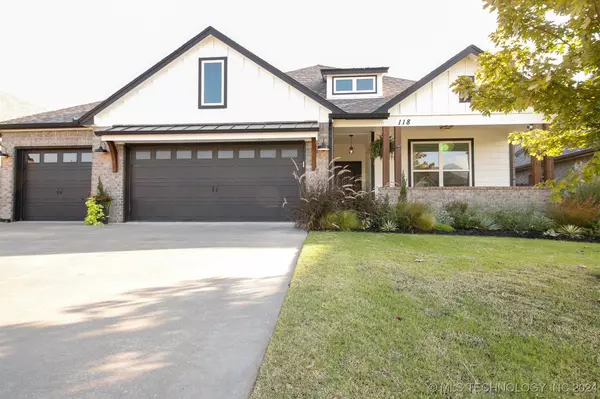
118 W 130th PL S Jenks, OK 74037
3 Beds
3 Baths
1,953 SqFt
UPDATED:
10/17/2024 04:54 PM
Key Details
Property Type Single Family Home
Sub Type Single Family Residence
Listing Status Active
Purchase Type For Sale
Square Footage 1,953 sqft
Price per Sqft $202
Subdivision Manchester At Yorktown
MLS Listing ID 2436335
Style Other
Bedrooms 3
Full Baths 2
Half Baths 1
Condo Fees $189/qua
HOA Fees $189/qua
HOA Y/N Yes
Total Fin. Sqft 1953
Year Built 2018
Annual Tax Amount $4,567
Tax Year 2023
Lot Size 8,712 Sqft
Acres 0.2
Property Description
Location
State OK
County Tulsa
Community Gutter(S), Sidewalks
Direction North
Rooms
Other Rooms Other, Pergola
Basement None
Interior
Interior Features Granite Counters, High Ceilings, High Speed Internet, Other, Pullman Bath, Cable TV, Wired for Data, Ceiling Fan(s), Programmable Thermostat, Insulated Doors
Heating Central, Gas
Cooling Central Air
Flooring Wood
Fireplaces Number 1
Fireplaces Type Blower Fan, Insert, Gas Starter, Outside
Fireplace Yes
Window Features Vinyl,Insulated Windows
Appliance Convection Oven, Dishwasher, Disposal, Microwave, Oven, Range, Gas Oven, Gas Range, Gas Water Heater
Heat Source Central, Gas
Laundry Washer Hookup, Electric Dryer Hookup, Gas Dryer Hookup
Exterior
Exterior Feature Concrete Driveway, Fire Pit, Lighting, Rain Gutters
Garage Attached, Garage, Storage
Garage Spaces 3.0
Fence Full, Privacy
Pool None
Community Features Gutter(s), Sidewalks
Utilities Available Electricity Available, Fiber Optic Available, Natural Gas Available, Other, Phone Available, Satellite Internet Available, Water Available
Amenities Available Other, Park, Pool, Trail(s)
Water Access Desc Public
Roof Type Asphalt,Fiberglass
Porch Covered, Patio, Porch
Garage true
Building
Lot Description Other
Dwelling Type House
Faces North
Entry Level One
Foundation Slab
Lot Size Range 0.2
Sewer Public Sewer
Water Public
Architectural Style Other
Level or Stories One
Additional Building Other, Pergola
Structure Type Brick,HardiPlank Type,Wood Frame
Schools
Elementary Schools West
High Schools Bixby
School District Bixby - Sch Dist (4)
Others
Pets Allowed Yes
Senior Community No
Tax ID 60440-73-06-36300
Security Features No Safety Shelter,Smoke Detector(s)
Acceptable Financing Conventional, FHA, Other, VA Loan
Membership Fee Required 189.99
Green/Energy Cert Doors, Windows
Listing Terms Conventional, FHA, Other, VA Loan
Pets Description Yes






