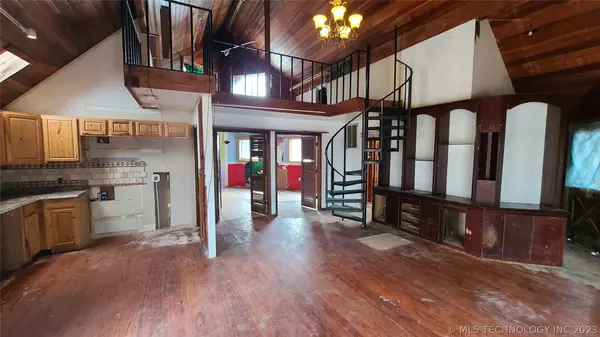$60,000
$54,900
9.3%For more information regarding the value of a property, please contact us for a free consultation.
1469 S Lisa LN Terlton, OK 74081
1 Bed
1 Bath
1,275 SqFt
Key Details
Sold Price $60,000
Property Type Single Family Home
Sub Type Single Family Residence
Listing Status Sold
Purchase Type For Sale
Square Footage 1,275 sqft
Price per Sqft $47
Subdivision Wooded Glen
MLS Listing ID 2304603
Sold Date 04/14/23
Style Other
Bedrooms 1
Full Baths 1
HOA Y/N No
Total Fin. Sqft 1275
Year Built 1978
Annual Tax Amount $579
Tax Year 2022
Lot Size 0.380 Acres
Acres 0.38
Property Description
Lake Life! This A frame home adjoins Corp Land and has a view of Keystone Lake. The home has a large open concept living room with vaulted ceiling, fireplace, access to the deck. There is a 2nd living space upstairs, 1 large bedroom on the main floor, 1 full bath with utility hookups, and a large deck. Would make a great summer home or full time. Has easy access to Hwy 412 and Hwy 48. Come make this home your own.
Location
State OK
County Pawnee
Direction East
Body of Water Keystone Lake
Rooms
Other Rooms None
Basement Crawl Space
Interior
Interior Features Laminate Counters, Vaulted Ceiling(s)
Heating None
Cooling None
Flooring Laminate, Plywood
Fireplaces Number 1
Fireplaces Type Insert, Wood Burning
Fireplace Yes
Window Features Aluminum Frames
Appliance Electric Oven, Electric Range, Electric Water Heater, Plumbed For Ice Maker
Heat Source None
Laundry Washer Hookup, Electric Dryer Hookup
Exterior
Fence None
Pool None
Utilities Available Electricity Available, Water Available
View Y/N Yes
Water Access Desc Rural
View Seasonal View
Roof Type Asphalt,Fiberglass
Topography Sloping
Accessibility Accessible Approach with Ramp
Porch Deck
Garage false
Building
Lot Description Mature Trees, Sloped
Faces East
Foundation Crawlspace
Lot Size Range 0.38
Sewer Septic Tank
Water Rural
Architectural Style Other
Additional Building None
Structure Type Wood Siding,Wood Frame
Schools
Elementary Schools Mannford
High Schools Mannford
School District Mannford - Sch Dist (46)
Others
Senior Community No
Tax ID 0665-00-001-012-0-001-00
Security Features No Safety Shelter
Special Listing Condition Real Estate Owned
Read Less
Want to know what your home might be worth? Contact us for a FREE valuation!

Our team is ready to help you sell your home for the highest possible price ASAP
Bought with Coldwell Banker Select






