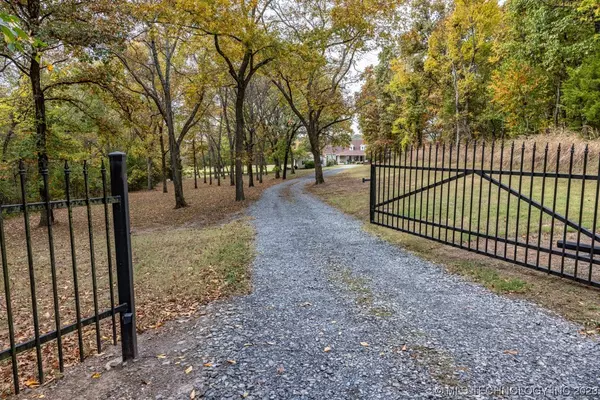$617,500
$669,000
7.7%For more information regarding the value of a property, please contact us for a free consultation.
24445 N 7 Mile RD Fort Gibson, OK 74434
4 Beds
3 Baths
2,938 SqFt
Key Details
Sold Price $617,500
Property Type Single Family Home
Sub Type Single Family Residence
Listing Status Sold
Purchase Type For Sale
Square Footage 2,938 sqft
Price per Sqft $210
Subdivision Cherokee Co Unplatted
MLS Listing ID 2339032
Sold Date 05/10/24
Style Other
Bedrooms 4
Full Baths 2
Half Baths 1
HOA Y/N No
Total Fin. Sqft 2938
Year Built 1996
Annual Tax Amount $2,269
Tax Year 2022
Lot Size 16.290 Acres
Acres 16.29
Property Description
Owner says sell! You won't get tired of pulling up to this pristine gated beauty in Fort Gibson. The stunning views of the 16.29 acres outside your back door with a half-acre stocked pond or the wooded front acreage for extra privacy is what sets this property apart from the rest. As you approach the grounds you are greeted with a huge wrap-around front porch for morning coffee. As soon as you step inside, there are high ceilings in the entryway and a formal dining room with large windows that give off a lot of natural light. The living room has a woodburning fireplace and is open to the kitchen & separate eating area, perfect for holiday entertaining. There are beautiful granite countertops in the kitchen, newer black stainless appliances, and a large laundry/mud room. The master suite is fit for a king with large walk-in closets & a master bathroom suite that's been recently updated to include a 4-person shower & iron-clawed soaking tub after a long day at work. There are 2 bedrooms downstairs and two large bedrooms upstairs or one can be used as an office. The 2-car garage combined with a large workshop is perfect for projects and there is a cute Potter shed for planting or a playhouse. With over 2000 sq. ft. of Trex composite decking, you'll love the 33ft. above-ground pool, outdoor kitchen w/fridge, granite countertops & the fancy grill/smoker to entertain friends.
Watch TV or get a break from the Okla heat in the 4 seasons room right off the pool. You get abundant trophy deer, turkeys, bald eagles, ducks, geese & other wildlife all year long and the best sunsets in Okla. Additional highlights of the home are 2x6 walls, extra insulations, new floors throughout & an energy-efficient Geothermal system and natural gas is available on the property. Enjoy this private country setting only 30 minutes from the Greater Tulsa area.
Location
State OK
County Cherokee
Community Gutter(S)
Direction East
Rooms
Other Rooms Shed(s)
Basement Crawl Space
Interior
Interior Features Attic, Granite Counters, High Ceilings, High Speed Internet, Vaulted Ceiling(s), Ceiling Fan(s)
Heating Central, Electric, Zoned, Geothermal, Heat Pump
Cooling Central Air, Geothermal, Heat Pump
Flooring Carpet, Vinyl
Fireplaces Number 1
Fireplaces Type Blower Fan, Wood Burning
Fireplace Yes
Window Features Vinyl
Appliance Dishwasher, Disposal, Microwave, Oven, Range, Electric Oven, Electric Range, Electric Water Heater
Heat Source Central, Electric, Zoned, Geothermal, Heat Pump
Laundry Washer Hookup
Exterior
Exterior Feature Sprinkler/Irrigation, Landscaping, Outdoor Kitchen, Rain Gutters
Parking Features Detached, Garage, Tandem, Workshop in Garage, Circular Driveway
Garage Spaces 2.0
Fence Barbed Wire, Electric
Pool Above Ground, Liner
Community Features Gutter(s)
Utilities Available Electricity Available, Fiber Optic Available, Water Available
Water Access Desc Rural
Roof Type Asphalt,Fiberglass
Topography Sloping
Porch Deck, Enclosed, Patio, Porch
Garage true
Building
Lot Description Mature Trees, Pond, Sloped
Faces East
Entry Level Two
Foundation Crawlspace
Lot Size Range 16.29
Sewer Rural
Water Rural
Architectural Style Other
Level or Stories Two
Additional Building Shed(s)
Structure Type Brick,HardiPlank Type,Wood Frame
Schools
Elementary Schools Fort Gibson
Middle Schools Fort Gibson
High Schools Fort Gibson
School District Fort Gibson - Sch Dist (K3)
Others
Senior Community No
Security Features No Safety Shelter,Security System Owned,Smoke Detector(s)
Acceptable Financing Conventional, FHA, USDA Loan, VA Loan
Green/Energy Cert Insulation
Listing Terms Conventional, FHA, USDA Loan, VA Loan
Read Less
Want to know what your home might be worth? Contact us for a FREE valuation!

Our team is ready to help you sell your home for the highest possible price ASAP
Bought with C21/Wright Real Estate






