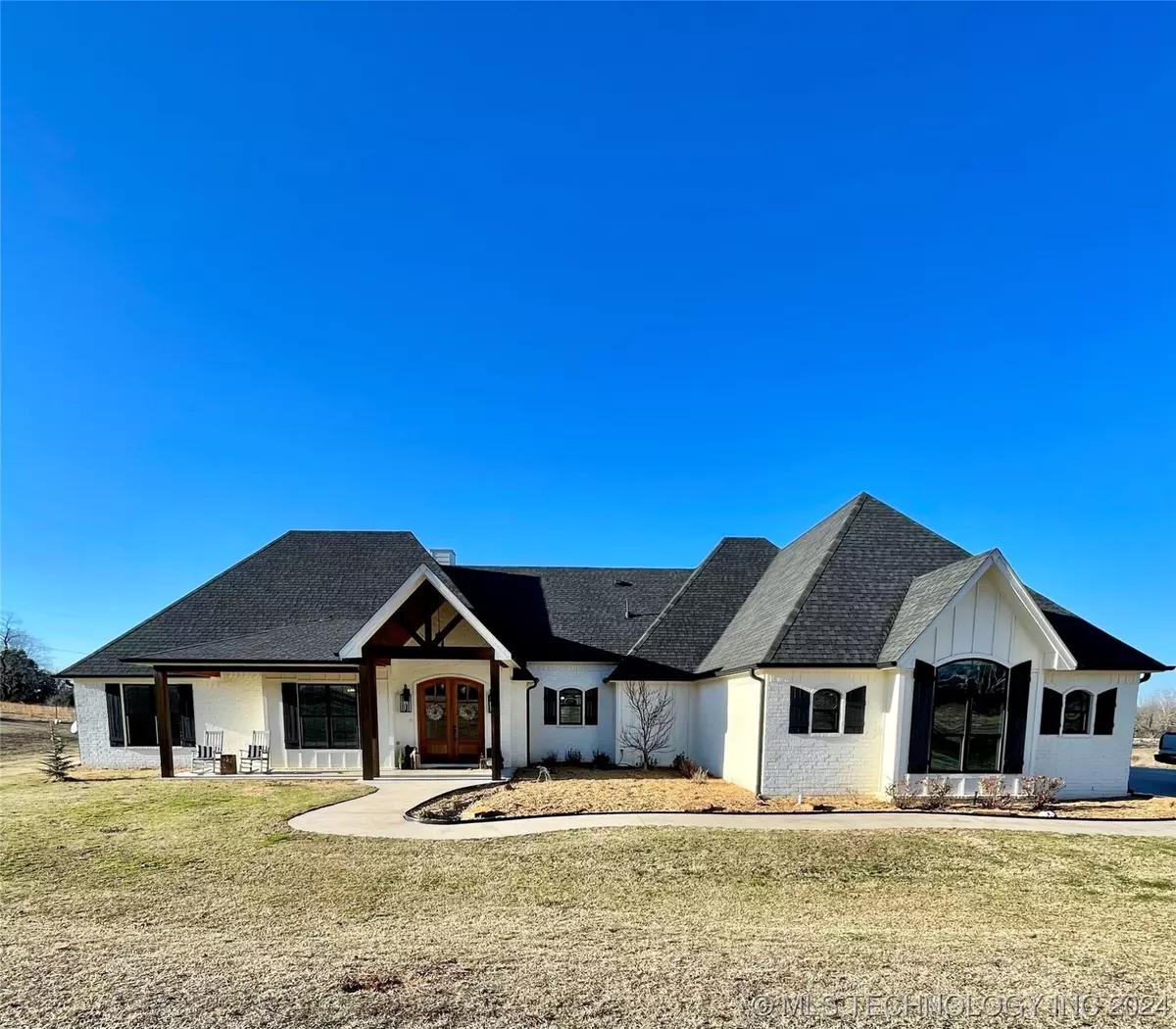$629,000
$629,000
For more information regarding the value of a property, please contact us for a free consultation.
1962 W 63rd ST Muskogee, OK 74403
4 Beds
4 Baths
3,820 SqFt
Key Details
Sold Price $629,000
Property Type Single Family Home
Sub Type Single Family Residence
Listing Status Sold
Purchase Type For Sale
Square Footage 3,820 sqft
Price per Sqft $164
Subdivision Wagoner Co Unplatted
MLS Listing ID 2404713
Sold Date 05/24/24
Style French/Provincial
Bedrooms 4
Full Baths 3
Half Baths 1
HOA Y/N No
Total Fin. Sqft 3820
Year Built 2019
Annual Tax Amount $3,733
Tax Year 2023
Lot Size 5.940 Acres
Acres 5.94
Property Description
Welcome to this exquisite, like-new 2019 full-brick home, situated on a sprawling+/- 6 acres. This residence offers the perfect blend of sophistication and serene country living. The heart of the home is a beautiful and spacious kitchen featuring stunning countertops, an oversized butler's pantry, and an abundance of cabinet and counter space. A huge island with counter seating creates a central gathering point, perfect for casual meals and entertaining. Open concept design and seamless flow throughout the home. With 4 bedrooms and 3 full baths plus a half bath, this home provides both comfort and convenience for family and guests. This home boasts a private designated office space, providing a quiet and focused environment for work or study. Tons of natural lighting throughout the house. This Geothermal home showcases eco-friendly features, providing both sustainability and energy efficiency. An upstairs bonus room, currently utilized as a home gym, adds versatility to the living space. Step outside to a large covered patio where you can unwind, entertain, or simply enjoy the peaceful surroundings. The hot tub stays, offering a luxurious touch
to outdoor relaxation. Truly a must-see property that combines modern luxury with the charm of quiet country living.
Complete legal: 26-16-18 A TRACT OF LAND IN THE W2 W2 NW SW DESC AS COMM AT THE NW CORN OF THE SW THENCE S1D 54'47"E ALONG THE W LINE 501' TO POB. THENCE CON'T S1D 54'47''E 826.73' TO THE SW CORN OF SD W2 W2 NW SW, THENCE N88D 20'07"E 292.41' -N1D 08'28"W 908.24' -S7 3D 20'41"W 341.65' TO POB
Location
State OK
County Wagoner
Community Gutter(S), Sidewalks
Direction West
Rooms
Other Rooms Shed(s)
Interior
Interior Features High Ceilings, High Speed Internet, Quartz Counters, Stone Counters, Wired for Data, Ceiling Fan(s), Programmable Thermostat, Insulated Doors
Heating Electric, Geothermal, Heat Pump
Cooling Central Air, Geothermal, Heat Pump
Flooring Carpet, Tile, Vinyl
Fireplaces Number 1
Fireplaces Type Gas Log
Fireplace Yes
Window Features Vinyl,Insulated Windows
Appliance Built-In Oven, Cooktop, Dishwasher, Disposal, Ice Maker, Microwave, Oven, Range, Refrigerator, Trash Compactor, Electric Oven, Electric Range, Electric Water Heater
Heat Source Electric, Geothermal, Heat Pump
Laundry Washer Hookup
Exterior
Exterior Feature Sprinkler/Irrigation, Lighting, Rain Gutters, Satellite Dish
Parking Features Attached, Garage, Garage Faces Side
Garage Spaces 3.0
Fence Barbed Wire, Pipe
Pool None
Community Features Gutter(s), Sidewalks
Utilities Available Electricity Available, Natural Gas Available, Water Available
Water Access Desc Rural
Roof Type Asphalt,Fiberglass
Porch Covered, Patio, Porch
Garage true
Building
Lot Description Farm, Mature Trees, Ranch
Faces West
Entry Level Two
Foundation Slab
Lot Size Range 5.94
Sewer Septic Tank
Water Rural
Architectural Style French/Provincial
Level or Stories Two
Additional Building Shed(s)
Structure Type Brick,Wood Frame
Schools
Elementary Schools Okay
High Schools Okay
School District Okay - Sch Dist (33)
Others
Senior Community No
Tax ID 730090505
Security Features No Safety Shelter,Smoke Detector(s)
Acceptable Financing Conventional, FHA, Other, VA Loan
Horse Property Horses Allowed
Green/Energy Cert Doors, Windows
Listing Terms Conventional, FHA, Other, VA Loan
Read Less
Want to know what your home might be worth? Contact us for a FREE valuation!

Our team is ready to help you sell your home for the highest possible price ASAP
Bought with Thunder Ridge Realty, LLC






