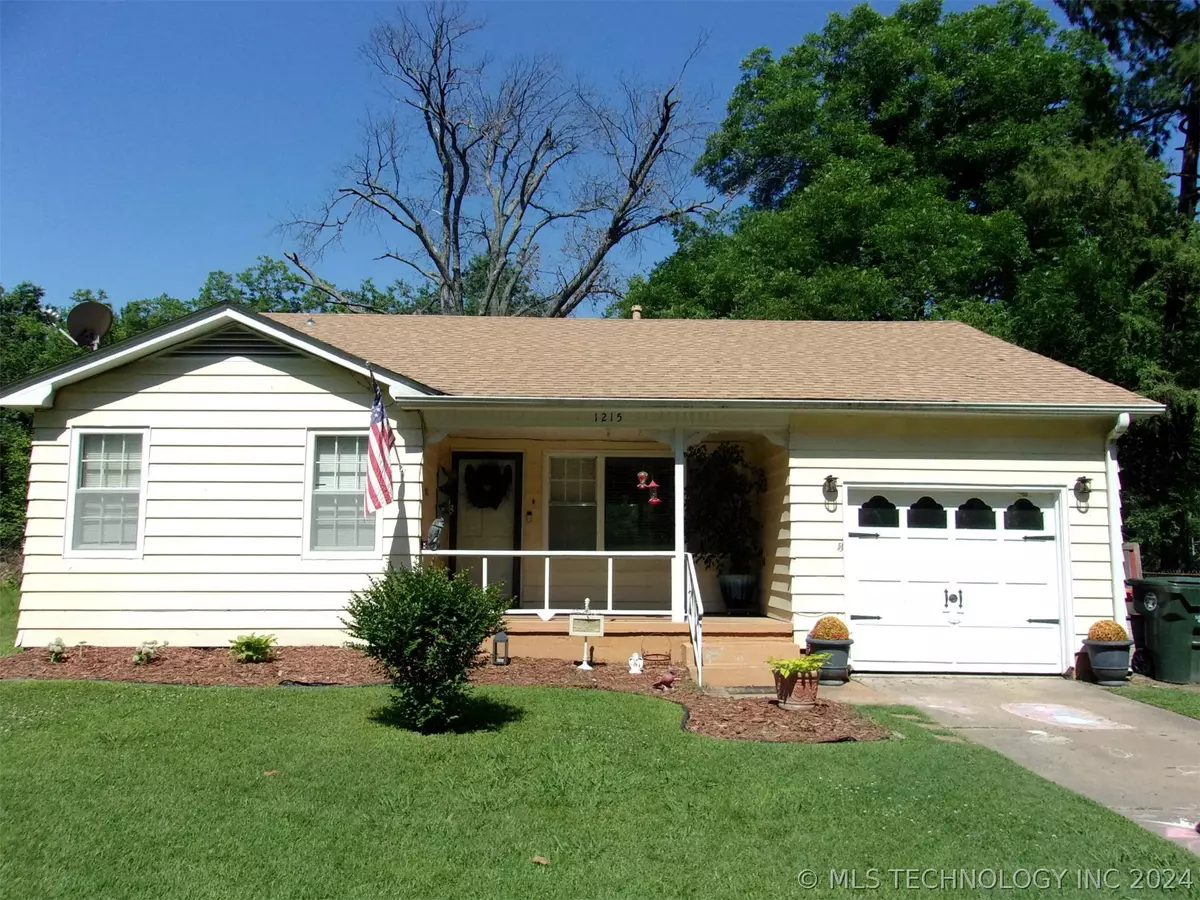$145,000
$145,000
For more information regarding the value of a property, please contact us for a free consultation.
1215 Walnut ST Muskogee, OK 74403
2 Beds
2 Baths
1,374 SqFt
Key Details
Sold Price $145,000
Property Type Single Family Home
Sub Type Single Family Residence
Listing Status Sold
Purchase Type For Sale
Square Footage 1,374 sqft
Price per Sqft $105
Subdivision Martin-Miller-Reid
MLS Listing ID 2420618
Sold Date 07/19/24
Style Bungalow
Bedrooms 2
Full Baths 2
HOA Y/N No
Total Fin. Sqft 1374
Year Built 1961
Annual Tax Amount $1,149
Tax Year 2023
Lot Size 8,973 Sqft
Acres 0.206
Property Description
ADORABLE HOME WITH 2 BEDROOMS 2 BATHS AND OPEN FLOOR PLAN! BEAUTIFUL ORIGINAL WOOD FLOORS IN THE BEDROOMS AND NEW TONGUE AND GROOVE LVF FLOORING IN LIVING, KITCHEN, DEN & HALL. LOTS OF STORAGE THROUGHOUT; NICE SIZE BEDROOMS & BATHROOMS; DEN HAS GREAT SPACE FOR A HOME OFFICE AREA, WORKOUT SPACE, PLAYROOM OR JUST ADDITIONAL LIVING. IT ALSO FEATURES A WALL OF STORAGE! KITCHEN HAS GOOD SIZE UTILITY BAR OR ADDITIONAL EATING SPACE. UTILITY ROOM IS OFF THE DEN WITH SPACE FOR STORAGE. ENJOY YOUR MORNING COFFEE ON THE BACK DECK LOOKING OUT OVER A LARGE YARD! THIS HOME IS MOVE IN READY!
Location
State OK
County Muskogee
Direction East
Rooms
Other Rooms None
Basement Crawl Space
Interior
Interior Features Attic, Ceramic Counters, Laminate Counters, Ceiling Fan(s), Insulated Doors, Storm Door(s)
Heating Central, Gas
Cooling Central Air
Flooring Hardwood, Tile, Vinyl
Fireplaces Number 1
Fireplaces Type Glass Doors, Gas Log
Equipment Generator
Fireplace Yes
Window Features Wood Frames,Storm Window(s)
Appliance Dishwasher, Oven, Range, Refrigerator, Stove, Gas Range, Gas Water Heater
Heat Source Central, Gas
Exterior
Exterior Feature None
Parking Features Attached, Garage, Shelves
Garage Spaces 1.0
Fence Full, Privacy
Pool None
Utilities Available Electricity Available, Natural Gas Available, Water Available
Water Access Desc Public
Roof Type Metal
Porch Covered, Deck, Porch
Garage true
Building
Lot Description None
Faces East
Entry Level One
Foundation Crawlspace
Lot Size Range 0.206
Sewer Lagoon
Water Public
Architectural Style Bungalow
Level or Stories One
Additional Building None
Structure Type Vinyl Siding,Wood Frame
Schools
Elementary Schools Irving
High Schools Muskogee
School District Muskogee - Sch Dist (K5)
Others
Senior Community No
Security Features No Safety Shelter
Acceptable Financing Conventional, FHA, VA Loan
Green/Energy Cert Doors
Listing Terms Conventional, FHA, VA Loan
Read Less
Want to know what your home might be worth? Contact us for a FREE valuation!

Our team is ready to help you sell your home for the highest possible price ASAP
Bought with ERA C. S. Raper & Son






