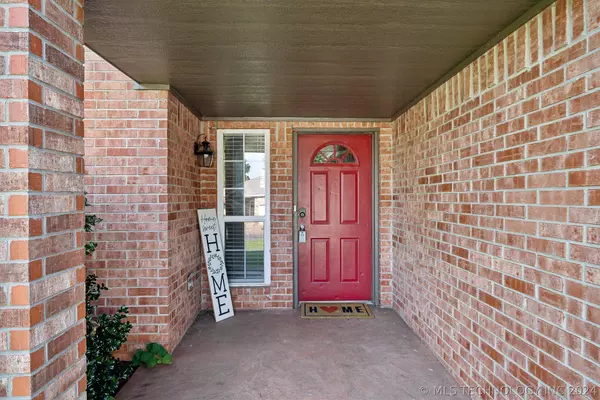$290,000
$284,000
2.1%For more information regarding the value of a property, please contact us for a free consultation.
3603 S Christine LN Sand Springs, OK 74063
3 Beds
2 Baths
2,145 SqFt
Key Details
Sold Price $290,000
Property Type Single Family Home
Sub Type Single Family Residence
Listing Status Sold
Purchase Type For Sale
Square Footage 2,145 sqft
Price per Sqft $135
Subdivision Concord Estates Replat Husley Hts Amd
MLS Listing ID 2410127
Sold Date 09/27/24
Style Other
Bedrooms 3
Full Baths 2
Condo Fees $100/ann
HOA Fees $8/ann
HOA Y/N Yes
Total Fin. Sqft 2145
Year Built 1998
Annual Tax Amount $2,291
Tax Year 2019
Lot Size 8,145 Sqft
Acres 0.187
Property Description
Motivated Seller! This one-story home nestled in the heart of a vibrant and sought-after neighborhood in Sand Springs is move in ready and priced just right! As you approach, you are greeted by the charming facade of this full brick residence, hinting at the beauty that lies within.
Step inside to discover a spacious and inviting interior, filled with natural light and adorned with new tile wood floors that exude elegance and sophistication. The large living room beckons with a cozy fireplace, perfect for relaxing evenings with loved ones, while the open kitchen is a chef's delight, boasting a center island and ample space for culinary creations.
With 3 bedrooms and 2 bathrooms, including a luxurious master suite with a spacious layout and a master bath featuring a tub and separate shower, this home offers the perfect blend of comfort and style. The flexible floor plan allows for the possibility of (2) living areas or a formal dining room, catering to your every need and desire.
Outside, a full privacy fence surrounds the property, creating a serene oasis where you can unwind and entertain in peace. The two-car garage provides convenience and security, while the newer windows installed in 2017 offer energy efficiency and a touch of modernity.
Located within walking distance to Clyde Boyd Middle School and Elementary, as well as Sand Springs Schools, this home is perfect for families seeking a close-knit community atmosphere. Immerse yourself in the friendly neighborhood ambiance and make this exquisite property your own. Don't miss this opportunity to experience the epitome of suburban living in a truly exceptional home.
Location
State OK
County Tulsa
Community Gutter(S), Sidewalks
Direction West
Rooms
Other Rooms None
Basement None
Interior
Interior Features Attic, High Ceilings, High Speed Internet, Laminate Counters, Cable TV, Vaulted Ceiling(s), Wired for Data, Ceiling Fan(s), Insulated Doors
Heating Central, Gas
Cooling Central Air
Flooring Carpet, Tile
Fireplace No
Window Features Vinyl,Insulated Windows
Appliance Dishwasher, Disposal, Microwave, Oven, Range, Electric Oven, Electric Range, Gas Oven, Gas Range, Gas Water Heater
Heat Source Central, Gas
Laundry Washer Hookup, Electric Dryer Hookup
Exterior
Exterior Feature Concrete Driveway, Rain Gutters
Garage Attached, Garage, Shelves
Garage Spaces 2.0
Fence Full, Privacy
Pool None
Community Features Gutter(s), Sidewalks
Utilities Available Cable Available, Electricity Available, Natural Gas Available, Phone Available, Water Available
Amenities Available None
Water Access Desc Public
Roof Type Asphalt,Fiberglass
Porch Covered, Patio, Porch
Garage true
Building
Lot Description None
Faces West
Entry Level One
Foundation Slab
Lot Size Range 0.187
Sewer Public Sewer
Water Public
Architectural Style Other
Level or Stories One
Additional Building None
Structure Type Brick,Wood Frame
Schools
Elementary Schools Pratt
High Schools Sand Springs
School District Sand Springs - Sch Dist (2)
Others
Senior Community No
Tax ID 61562-91-22-66170
Security Features No Safety Shelter,Smoke Detector(s)
Acceptable Financing Conventional, FHA, VA Loan
Membership Fee Required 100.0
Green/Energy Cert Doors, Windows
Listing Terms Conventional, FHA, VA Loan
Read Less
Want to know what your home might be worth? Contact us for a FREE valuation!

Our team is ready to help you sell your home for the highest possible price ASAP
Bought with REAL Brokers LLC.






