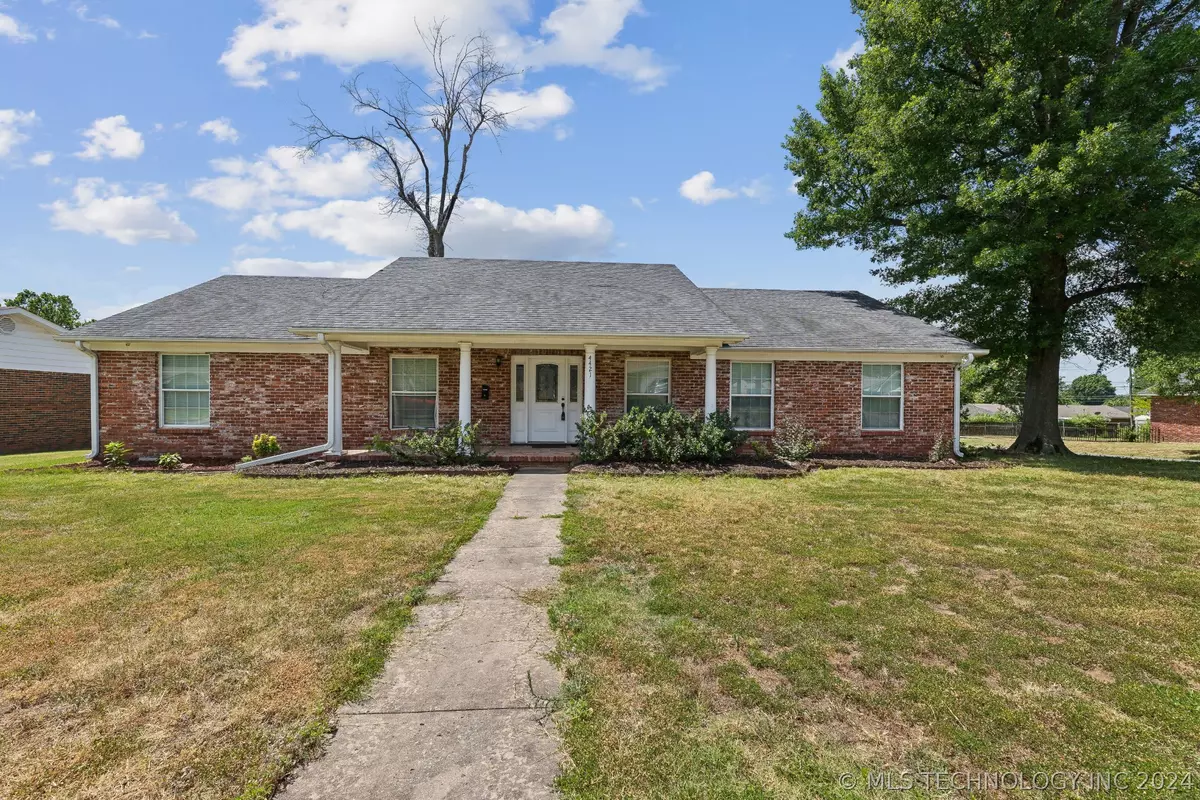$205,000
$215,000
4.7%For more information regarding the value of a property, please contact us for a free consultation.
4421 Denison ST Muskogee, OK 74401
3 Beds
3 Baths
2,144 SqFt
Key Details
Sold Price $205,000
Property Type Single Family Home
Sub Type Single Family Residence
Listing Status Sold
Purchase Type For Sale
Square Footage 2,144 sqft
Price per Sqft $95
Subdivision Canard
MLS Listing ID 2422323
Sold Date 09/26/24
Style Ranch
Bedrooms 3
Full Baths 2
Half Baths 1
HOA Y/N No
Total Fin. Sqft 2144
Year Built 1969
Annual Tax Amount $1,652
Tax Year 2023
Lot Size 0.303 Acres
Acres 0.303
Property Description
Nestled on a large corner lot, 4421 Denison St. presents a blend of modern sophistication and comfortable living. This tastefully updated 3-bedroom, 2.5-bathroom home exudes charm from the moment you arrive, with its impeccable curb appeal and well-maintained exterior. Inside, the residence boasts a beautifully renovated granite kitchen, seamlessly integrating style and functionality. The spacious floor plan offers ample room for both relaxation and entertaining, featuring bright and airy living spaces adorned with contemporary finishes. The tranquil bedrooms provide peaceful retreats, while the master suite boasts a luxurious en-suite bathroom. Located in a cozy neighborhood, this home not only provides comfort and convenience but also offers proximity to local amenities, schools, and parks. Schedule your private tour today!
Location
State OK
County Muskogee
Direction North
Rooms
Other Rooms None
Basement None, Crawl Space
Interior
Interior Features Stone Counters, Ceiling Fan(s), Programmable Thermostat, Insulated Doors
Heating Central, Gas
Cooling Central Air, 2 Units
Flooring Carpet, Laminate, Tile
Fireplaces Number 1
Fireplaces Type Gas Starter
Fireplace Yes
Window Features Vinyl,Insulated Windows
Appliance Dishwasher, Microwave, Oven, Range, Electric Oven, Electric Range, Gas Water Heater
Heat Source Central, Gas
Laundry Electric Dryer Hookup
Exterior
Exterior Feature Concrete Driveway, Sprinkler/Irrigation
Parking Features Attached, Garage
Garage Spaces 2.0
Fence Privacy
Pool None
Utilities Available Cable Available, Electricity Available, Natural Gas Available, Phone Available, Water Available
Water Access Desc Public
Roof Type Asphalt,Fiberglass
Porch Covered, Patio, Porch
Garage true
Building
Lot Description Corner Lot, Mature Trees
Faces North
Entry Level Two
Foundation Crawlspace
Lot Size Range 0.303
Sewer Public Sewer
Water Public
Architectural Style Ranch
Level or Stories Two
Additional Building None
Structure Type Brick,Wood Frame
Schools
Elementary Schools Pershing
High Schools Muskogee
School District Muskogee - Sch Dist (K5)
Others
Senior Community No
Tax ID 510006839
Security Features No Safety Shelter,Security System Owned,Smoke Detector(s)
Acceptable Financing Conventional, FHA, VA Loan
Green/Energy Cert Doors, Windows
Listing Terms Conventional, FHA, VA Loan
Read Less
Want to know what your home might be worth? Contact us for a FREE valuation!

Our team is ready to help you sell your home for the highest possible price ASAP
Bought with C21/First Choice Realty






