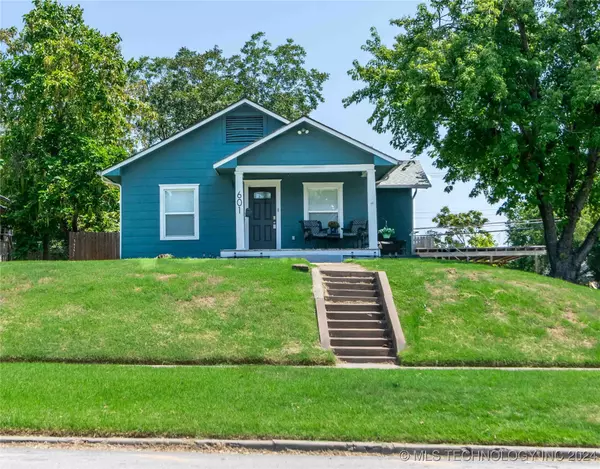$180,000
$180,000
For more information regarding the value of a property, please contact us for a free consultation.
601 N Main ST Sand Springs, OK 74063
2 Beds
2 Baths
1,258 SqFt
Key Details
Sold Price $180,000
Property Type Single Family Home
Sub Type Single Family Residence
Listing Status Sold
Purchase Type For Sale
Square Footage 1,258 sqft
Price per Sqft $143
Subdivision Sand Springs Ot
MLS Listing ID 2430319
Sold Date 10/18/24
Style Ranch
Bedrooms 2
Full Baths 2
HOA Y/N No
Total Fin. Sqft 1258
Year Built 1920
Annual Tax Amount $1,050
Tax Year 2023
Lot Size 7,492 Sqft
Acres 0.172
Property Description
This beautifully remodeled 2-bedroom, 2-bathroom home offers 1,258 sq ft of comfortable living space on a peaceful corner lot. The home features a covered front porch and a spacious back deck ideal for entertaining or relaxing. The fenced yard provides privacy and a safe space for pets or children. The master bedroom offers additional space, ideal for creating a serene nursery or a cozy sitting area, providing a versatile retreat within your private sanctuary. New electrical wiring and plumbing in 2008, new roof in 2020 and new HVAC in 2024. Additional amenities include partial basement, offering ample storage space, and a 2-car attached carport for convenient parking.
Location
State OK
County Tulsa
Community Sidewalks
Direction West
Rooms
Other Rooms None
Basement Partial
Interior
Interior Features High Speed Internet, Laminate Counters, Cable TV, Wired for Data, Ceiling Fan(s)
Heating Central, Gas
Cooling Central Air
Flooring Hardwood, Tile
Fireplace No
Window Features Vinyl
Appliance Convection Oven, Dryer, Dishwasher, Disposal, Oven, Range, Refrigerator, Stove, Washer, Gas Oven, Gas Range, Gas Water Heater
Heat Source Central, Gas
Laundry Washer Hookup, Electric Dryer Hookup
Exterior
Exterior Feature Gravel Driveway, Satellite Dish
Garage Carport
Garage Spaces 2.0
Fence Privacy
Pool None
Community Features Sidewalks
Utilities Available Cable Available, Electricity Available, Natural Gas Available, Phone Available, Water Available
Water Access Desc Public
Roof Type Asphalt,Fiberglass
Topography Sloping
Porch Covered, Deck, Porch
Garage true
Building
Lot Description Corner Lot, Sloped
Faces West
Entry Level One
Foundation Basement
Lot Size Range 0.172
Sewer Public Sewer
Water Public
Architectural Style Ranch
Level or Stories One
Additional Building None
Structure Type HardiPlank Type,Wood Frame
Schools
Elementary Schools Garfield (Ssprings)
High Schools Charles Page
School District Sand Springs - Sch Dist (2)
Others
Senior Community No
Tax ID 61475-91-11-00490
Security Features No Safety Shelter,Security System Owned,Smoke Detector(s)
Acceptable Financing Conventional, FHA, VA Loan
Listing Terms Conventional, FHA, VA Loan
Read Less
Want to know what your home might be worth? Contact us for a FREE valuation!

Our team is ready to help you sell your home for the highest possible price ASAP
Bought with Platinum Realty, LLC.






